Skyler - Apartment Living in Irving, TX
About
Office Hours
Monday through Friday 9:00 AM to 6:00 PM. Saturday 10:00 AM to 5:00 PM.
Experience urban luxury at Skyler apartments in Irving, TX, offering modern design, premium finishes, and unmatched amenities in a vibrant neighborhood with dining, shopping, and entertainment. Our proximity to the Texas 183 and DFW airport makes getting to where you need to be effortless.
Elevate your daily routine at Skyler with rejuvenating amenities, prioritizing your relaxation and convenience in Irving, Texas. Enjoy a resort style pool for a refreshing escape, and make use of the business center for added convenience. Call today for a transformative experience!
Discover our meticulously crafted one and two bedroom apartments for rent, featuring contemporary design, timeless elegance, spacious layouts, premium finishes, and luxurious amenities. Imagine a modern kitchen equipped with black appliances and unwind in the comfort of a cozy atmosphere by the wood burning fireplace.
$500 off 1st full months rent on select units! One bedrooms starting at $959!
Specials
Soak up the Season in Style!
Valid 2025-07-08 to 2025-08-07

$99 App and Admin + $500 off your 1st Month's Rent + Discounted Rates = Deals You Don't Want to Miss!!
Floor Plans
1 Bedroom Floor Plan
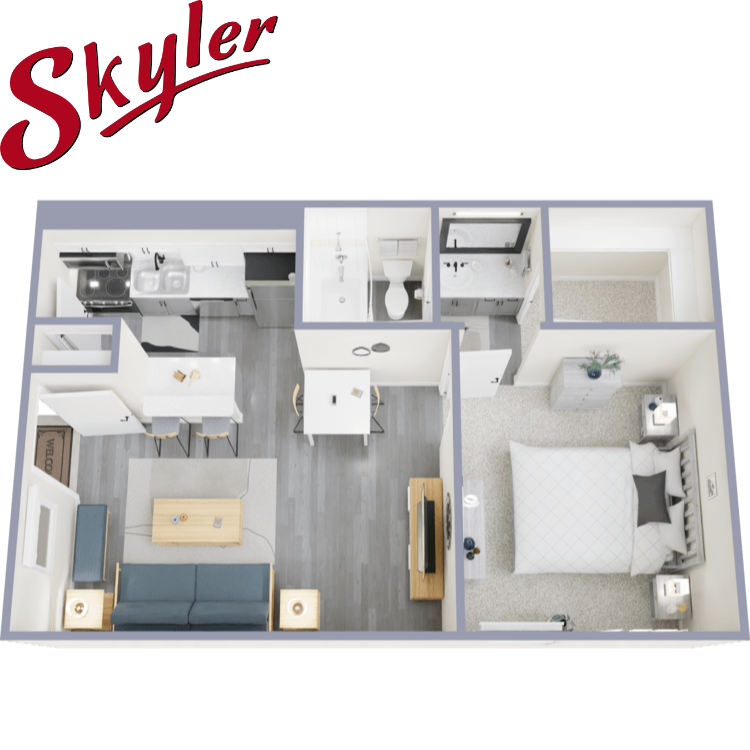
A1
Details
- Beds: 1 Bedroom
- Baths: 1
- Square Feet: 480
- Rent: $799-$1231
- Deposit: Call for details.
Floor Plan Amenities
- Black Appliances
- Ceiling Fans
- Crown Molding
- Living Room and Bedroom Ceiling Fans
- Outside Storage Closet
- Premium Hardware and Lighting Throughout
- Scenic Views
- Walk-in Closets
- Washer and Dryer Connections
- Wood Burning Fireplace
* In Select Apartment Homes
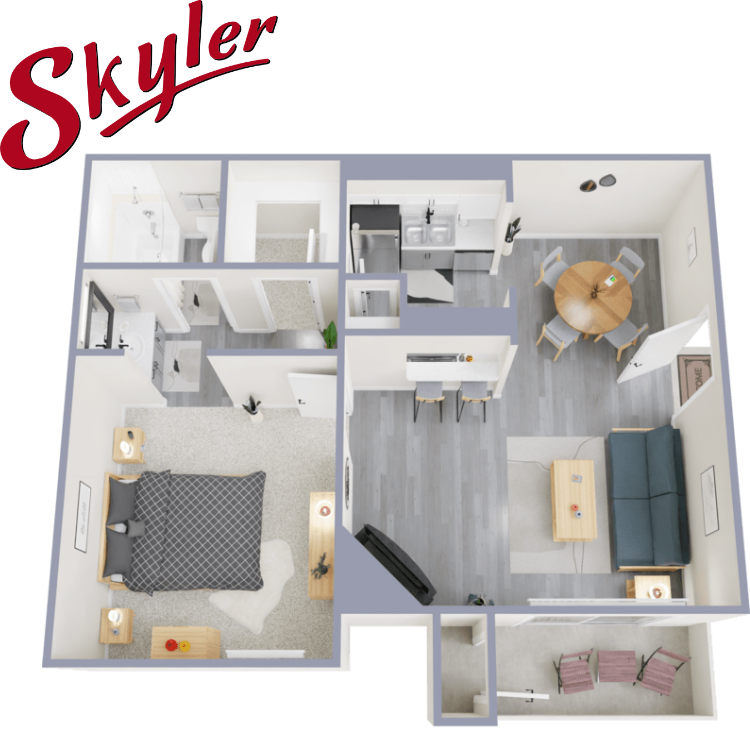
A2
Details
- Beds: 1 Bedroom
- Baths: 1
- Square Feet: 608
- Rent: $899-$1411
- Deposit: Call for details.
Floor Plan Amenities
- Black Appliances
- Ceiling Fans
- Crown Molding
- Living Room and Bedroom Ceiling Fans
- Outside Storage Closet
- Premium Hardware and Lighting Throughout
- Scenic Views
- Walk-in Closets
- Washer and Dryer Connections
- Wood Burning Fireplace
* In Select Apartment Homes
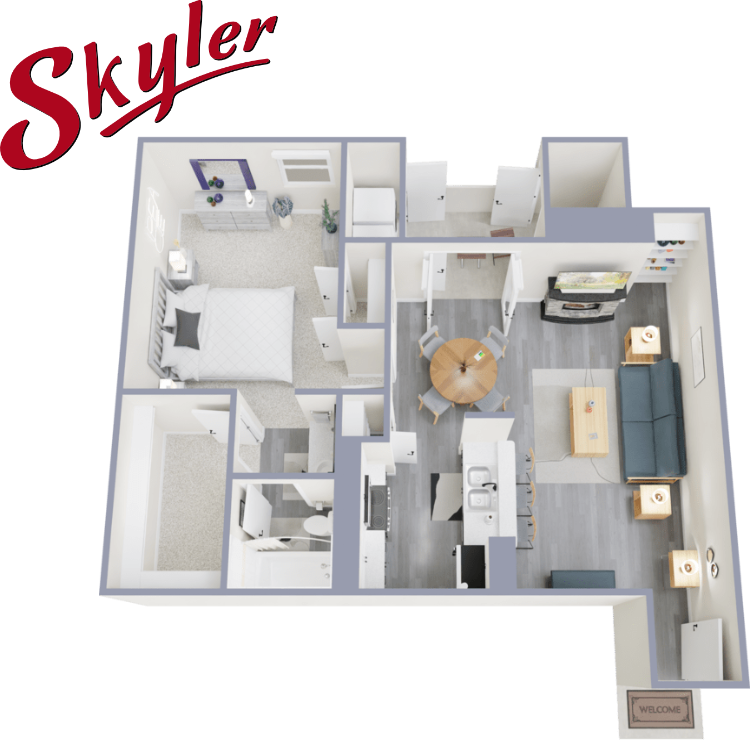
A3
Details
- Beds: 1 Bedroom
- Baths: 1
- Square Feet: 744
- Rent: $999-$1516
- Deposit: Call for details.
Floor Plan Amenities
- Black Appliances
- Ceiling Fans
- Crown Molding
- Living Room and Bedroom Ceiling Fans
- Outside Storage Closet
- Premium Hardware and Lighting Throughout
- Scenic Views
- Walk-in Closets
- Washer and Dryer Connections
- Wood Burning Fireplace
* In Select Apartment Homes
Floor Plan Photos
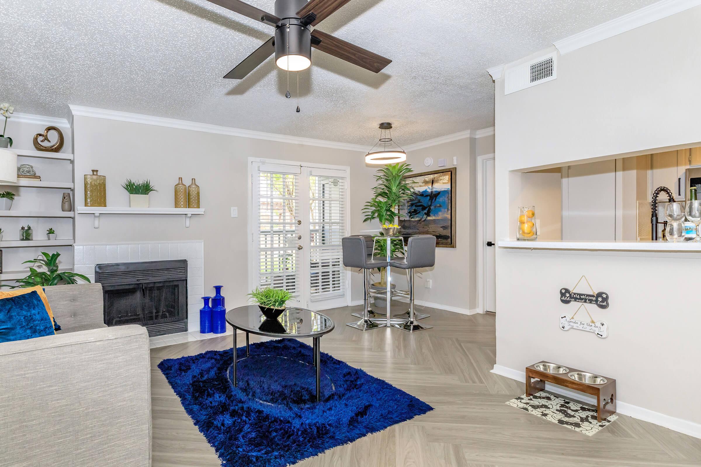
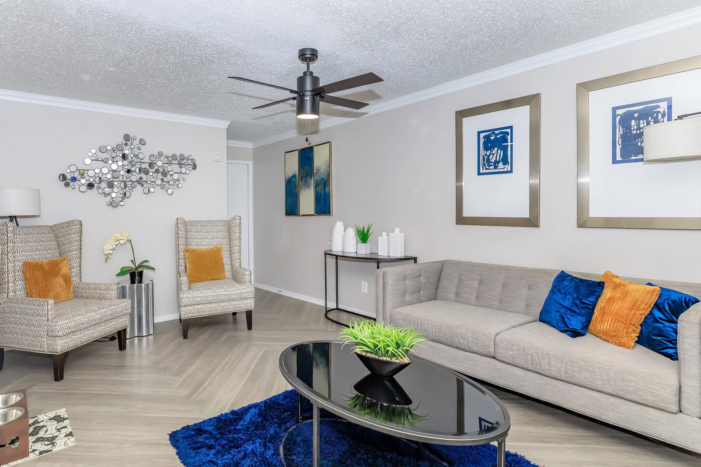
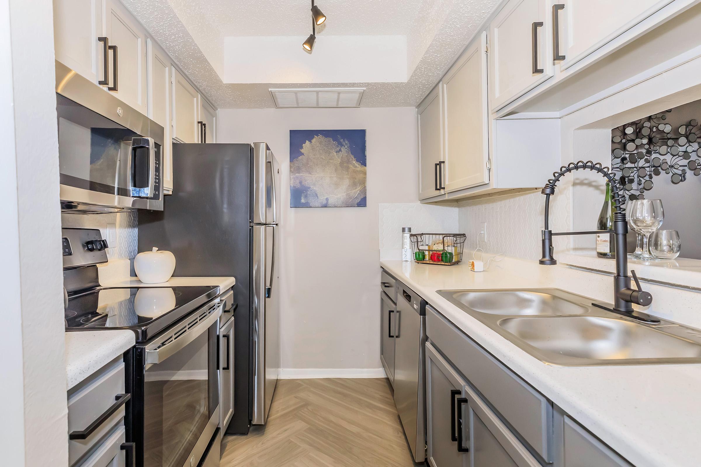
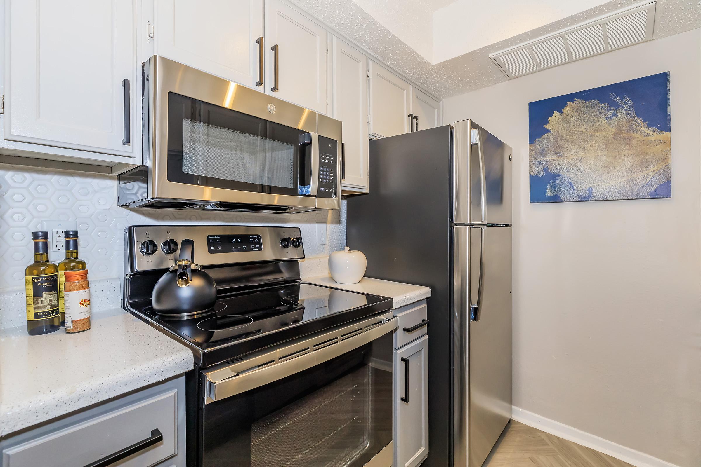
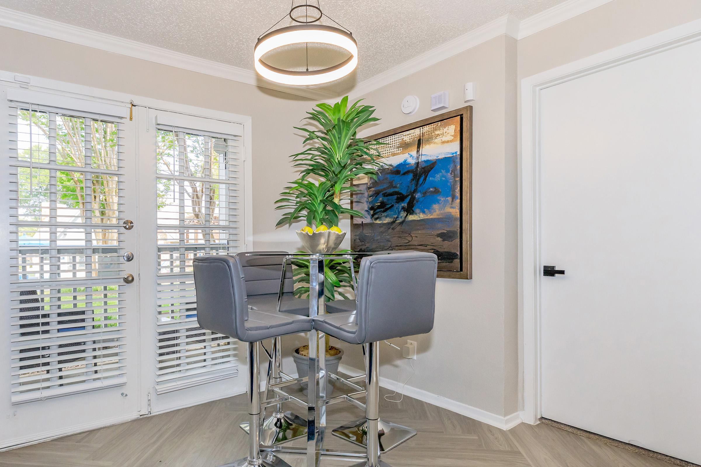
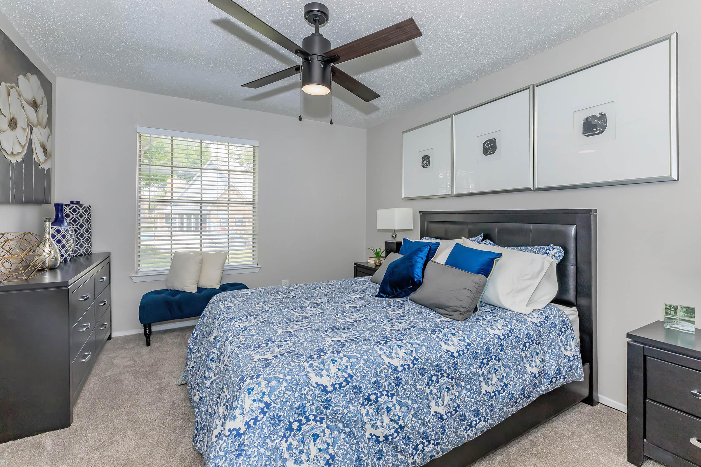
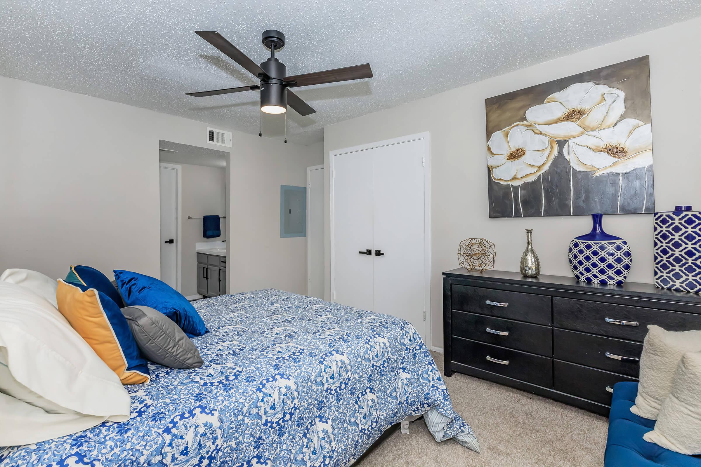
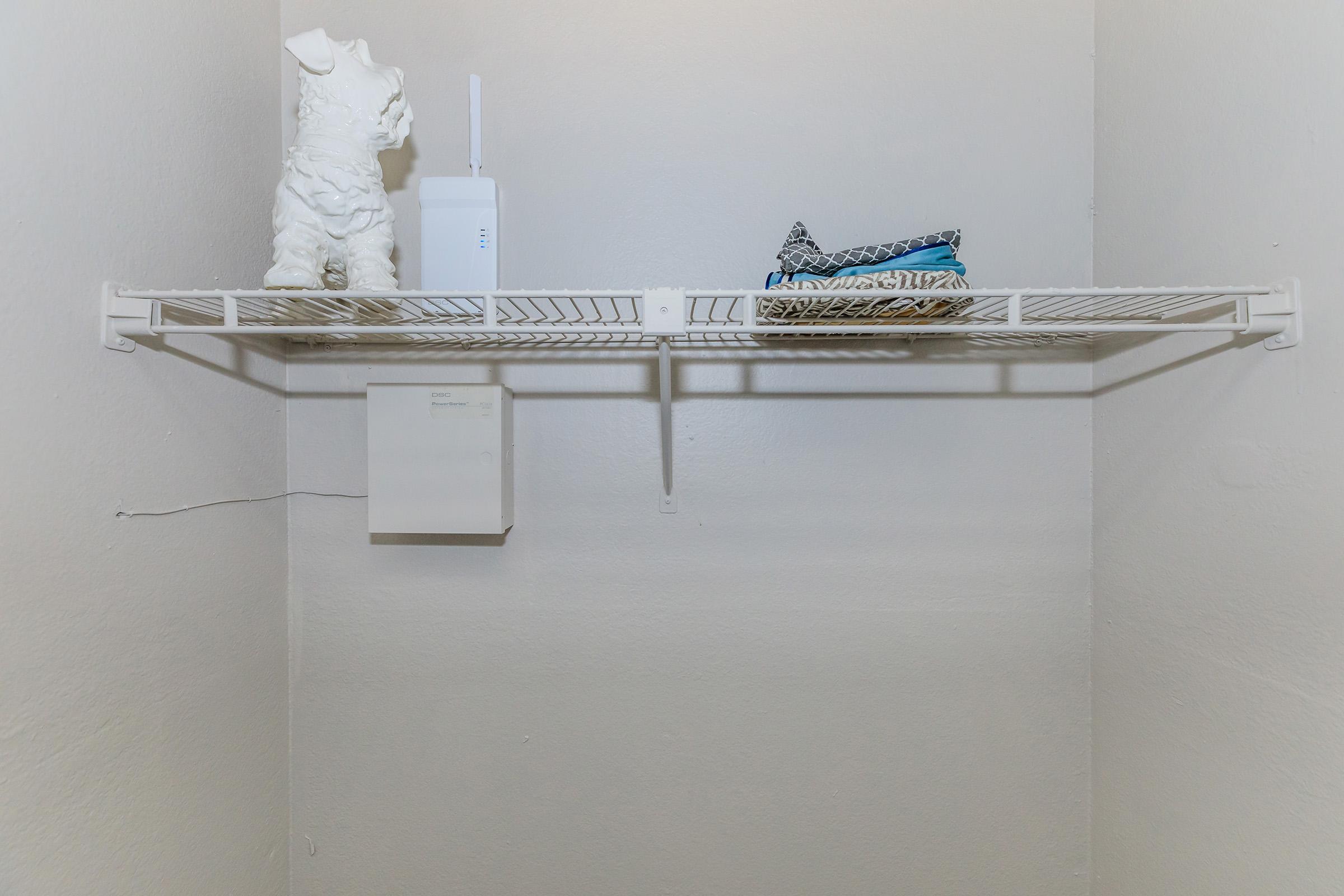
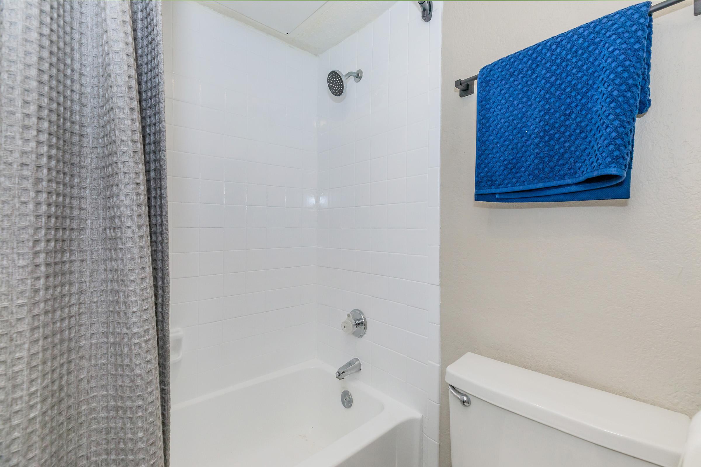
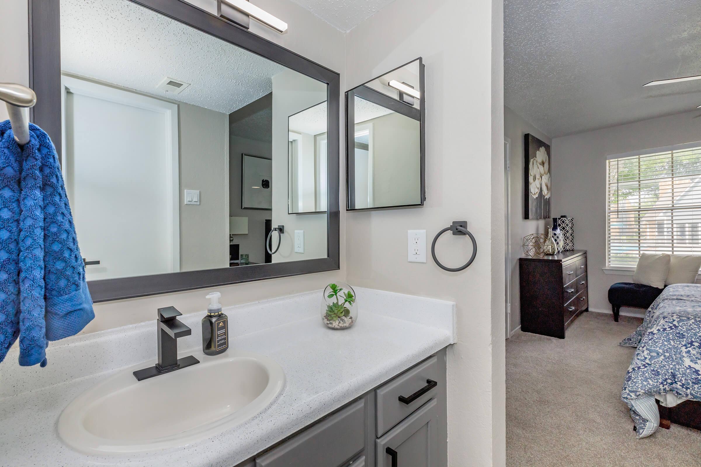
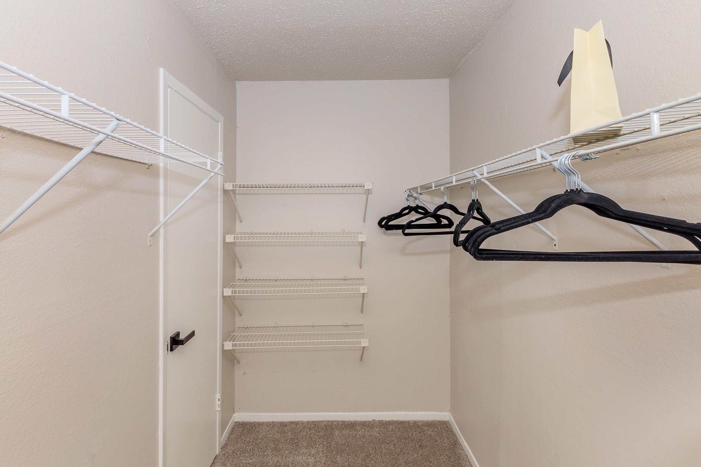
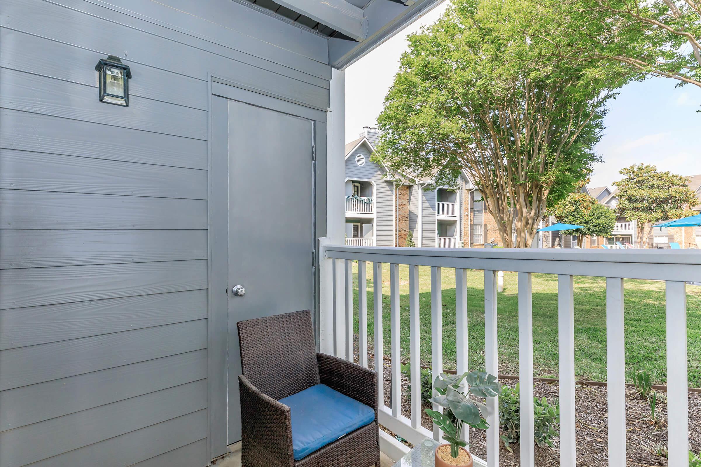
2 Bedroom Floor Plan
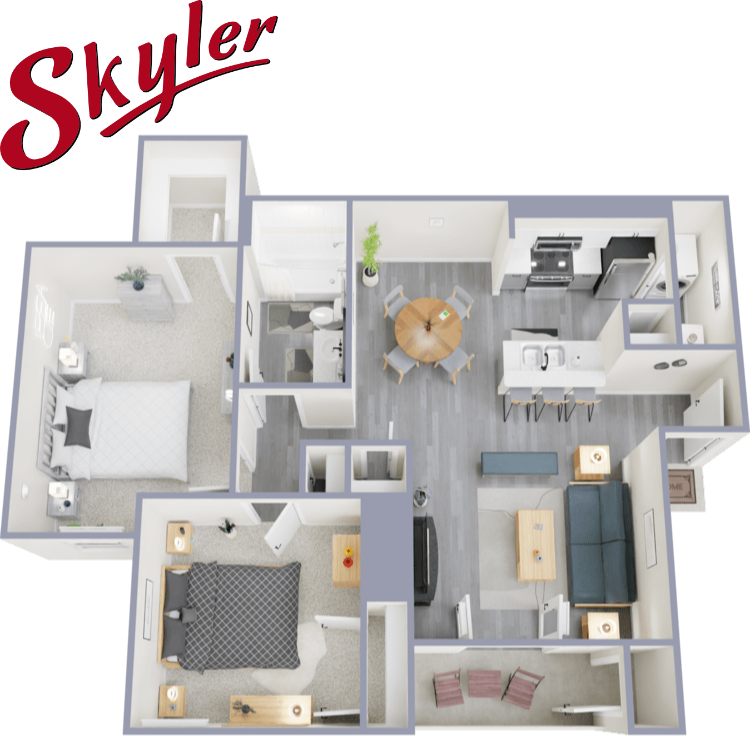
B1
Details
- Beds: 2 Bedrooms
- Baths: 1
- Square Feet: 886
- Rent: $1179-$1670
- Deposit: Call for details.
Floor Plan Amenities
- Black Appliances
- Ceiling Fans
- Crown Molding
- Living Room and Bedroom Ceiling Fans
- Outside Storage Closet
- Premium Hardware and Lighting Throughout
- Scenic Views
- Walk-in Closets
- Washer and Dryer Connections
- Wood Burning Fireplace
* In Select Apartment Homes
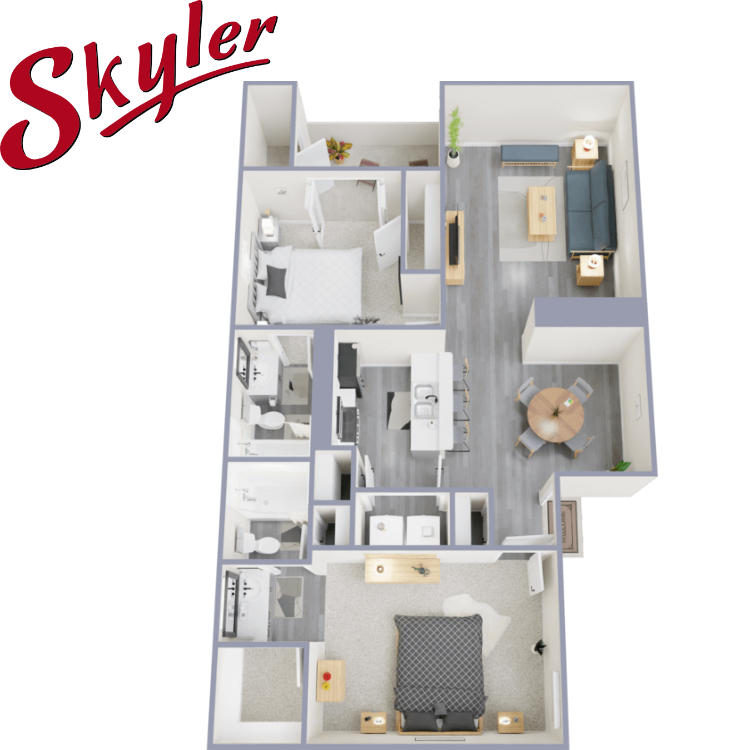
B2
Details
- Beds: 2 Bedrooms
- Baths: 2
- Square Feet: 942
- Rent: $1450-$1791
- Deposit: Call for details.
Floor Plan Amenities
- Black Appliances
- Ceiling Fans
- Crown Molding
- Living Room and Bedroom Ceiling Fans
- Outside Storage Closet
- Premium Hardware and Lighting Throughout
- Scenic Views
- Walk-in Closets
- Washer and Dryer Connections
- Wood Burning Fireplace
* In Select Apartment Homes
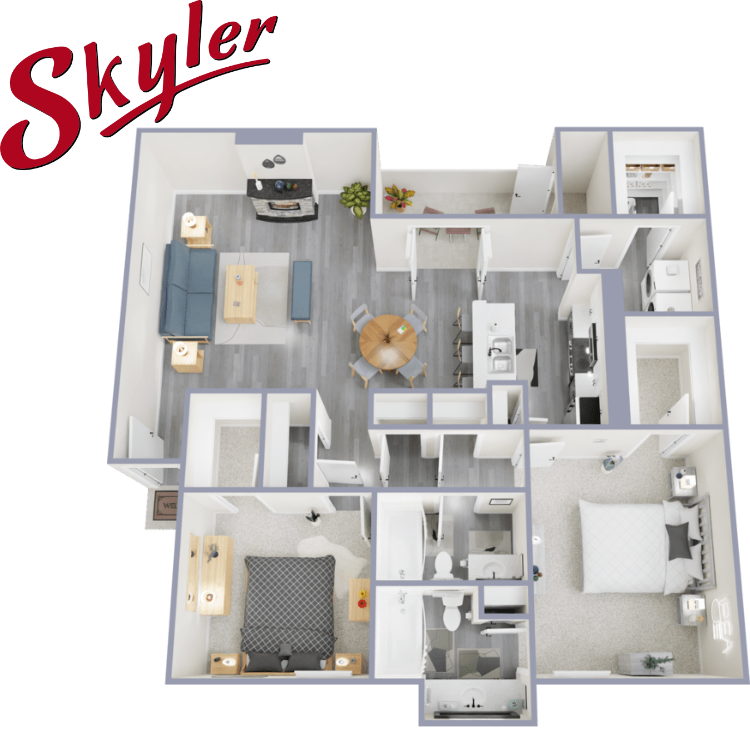
B3
Details
- Beds: 2 Bedrooms
- Baths: 2
- Square Feet: 1081
- Rent: $1449-$1896
- Deposit: Call for details.
Floor Plan Amenities
- Black Appliances
- Ceiling Fans
- Crown Molding
- Living Room and Bedroom Ceiling Fans
- Outside Storage Closet
- Premium Hardware and Lighting Throughout
- Scenic Views
- Walk-in Closets
- Washer and Dryer Connections
- Wood Burning Fireplace
* In Select Apartment Homes
Floor Plan Photos
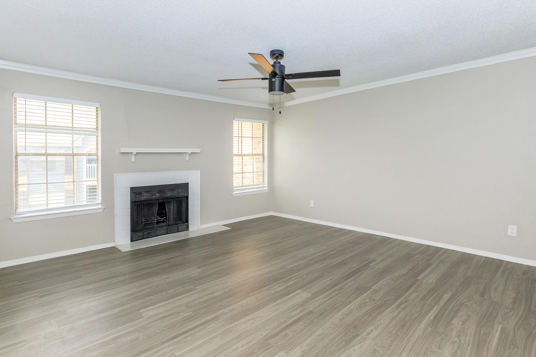
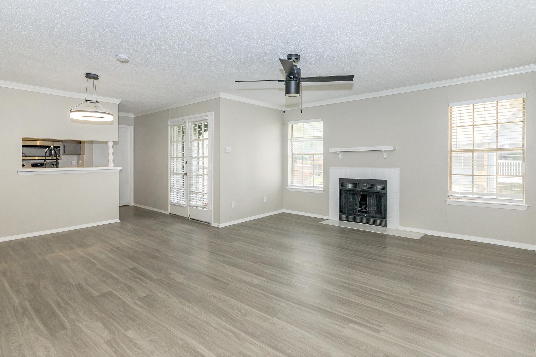
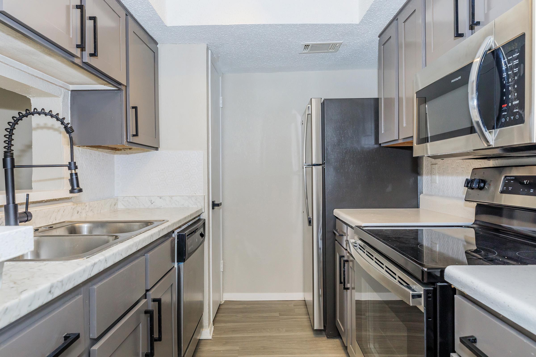
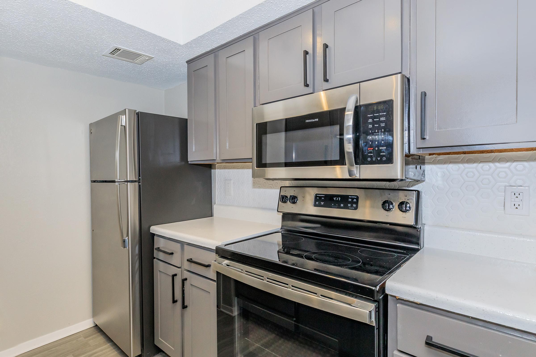
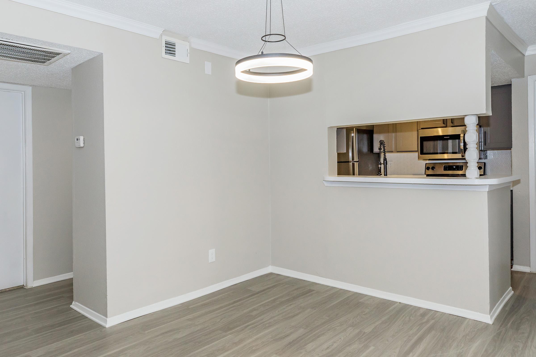
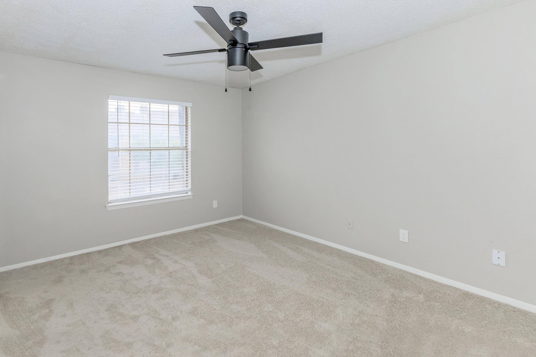
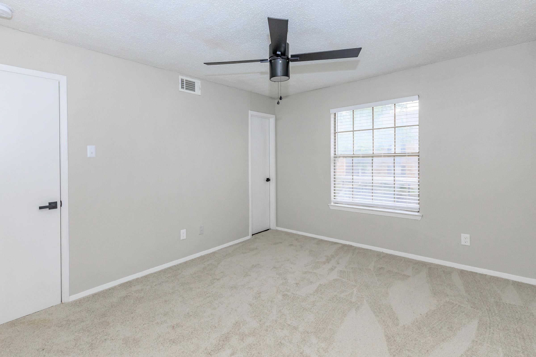
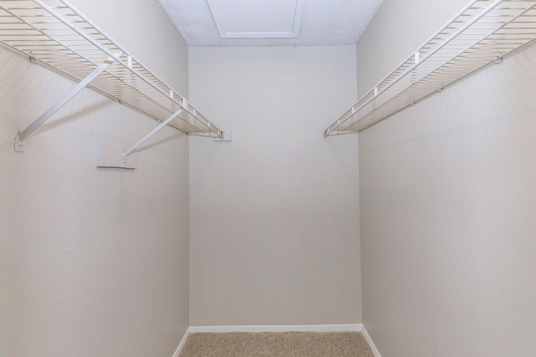
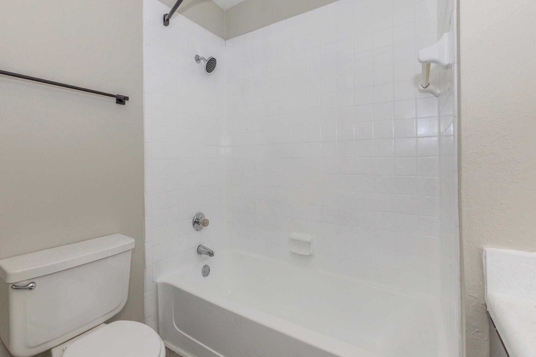
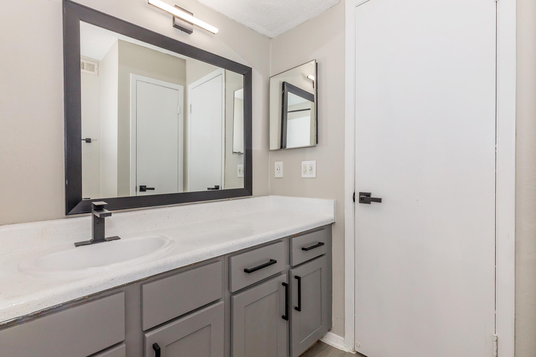
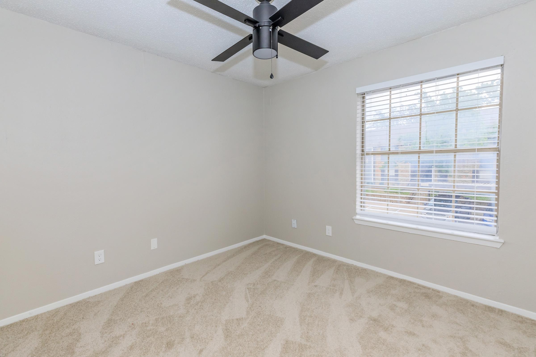
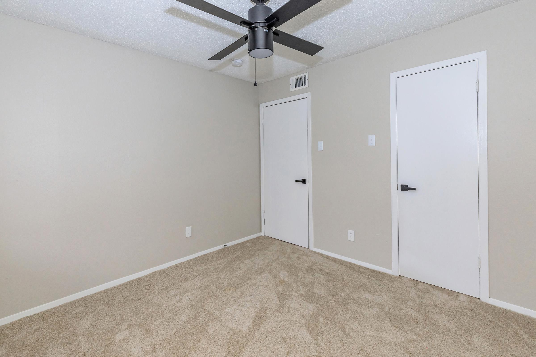
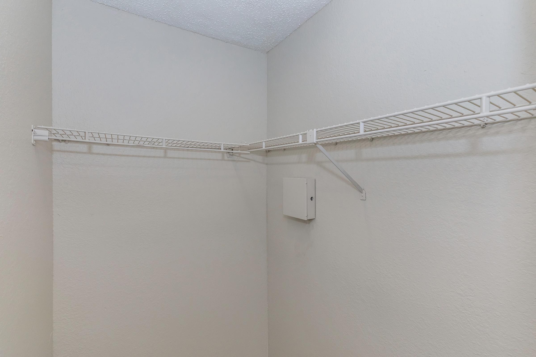
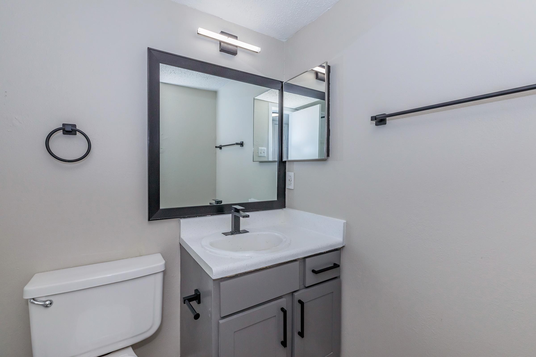
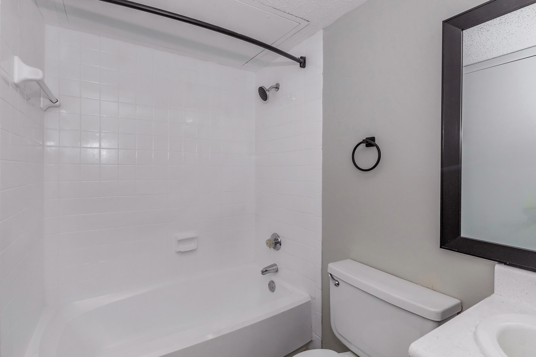
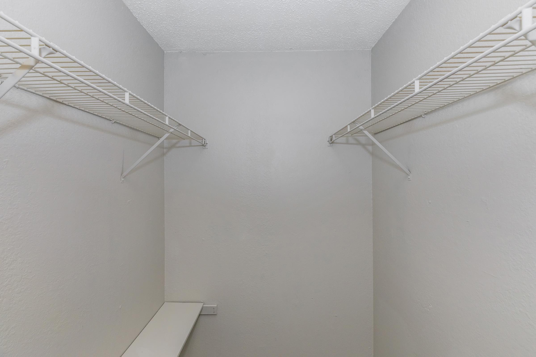
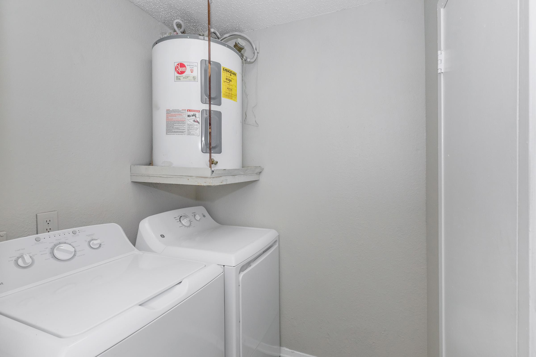
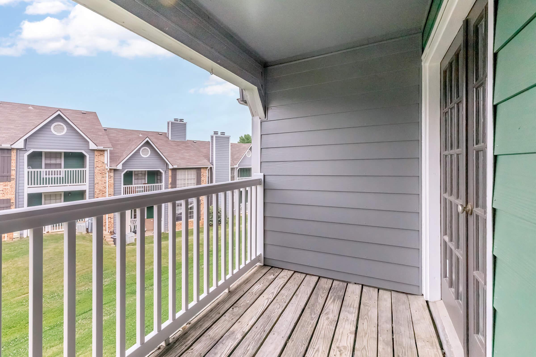
Show Unit Location
Select a floor plan or bedroom count to view those units on the overhead view on the site map. If you need assistance finding a unit in a specific location please call us at 682-310-6398 TTY: 711.
Amenities
Explore what your community has to offer
Community Amenities
- Resort Style Pool
- State of the Art Fitness Center
- Business Center
- Covered Parking
- Picnic Area with Barbecue
Apartment Features
- Black Appliances*
- Ceiling Fans
- Crown Molding*
- Living Room and Bedroom Ceiling Fans
- Outside Storage Closet*
- Premium Hardware and Lighting Throughout
- Scenic Views
- Sleek Countertops
- Walk-in Closets
- Washer and Dryer Connections
- Wood Burning Fireplace
* In Select Apartment Homes
Pet Policy
Pets Welcome Upon Approval Breed restrictions apply We understand the unique bond between people and pets, and that's why Skyler welcomes your pet with open arms with the following policies in place. All animals must be pre-approved and house-trained. Our Pet Policy 2 Indoor pets No exotic pets Non-refundable deposit Monthly pet rent per pet Breed Restrictions: Excluded dog breeds include Akita, Alaskan Malamute, American Bull Dog, American Pit Bull Terrier, American or Bull Staffordshire Terrier, Bull Terrier, Chinese Shar-Pei, Dalmatian, Doberman Pinscher, Presa Canario, Pit Bull, Rottweiler, Siberian Husky, Stafford Terrier, Chow, German Shepherd and any mix thereof. Letter required by Certified Veterinarian for proof of breed, weight, and required vaccinations. Pet Amenities: Pet Waste Stations
Photos
Amenities
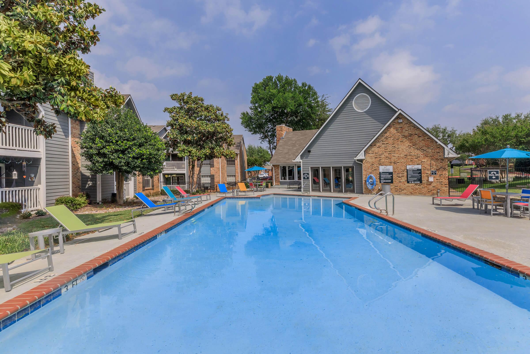
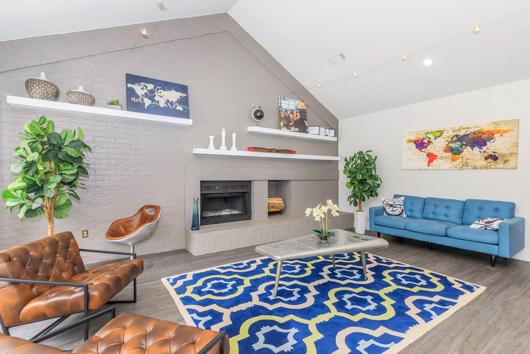
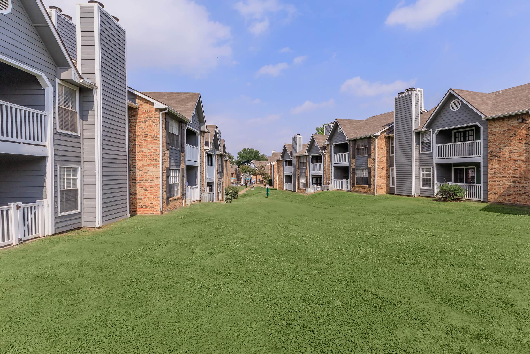
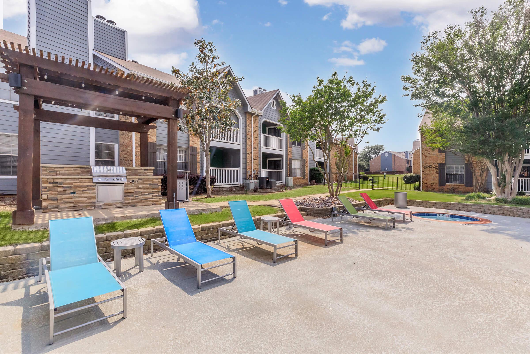
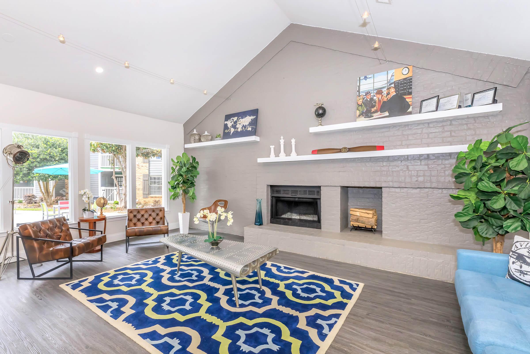
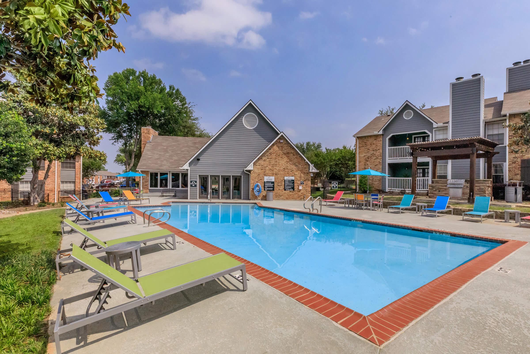
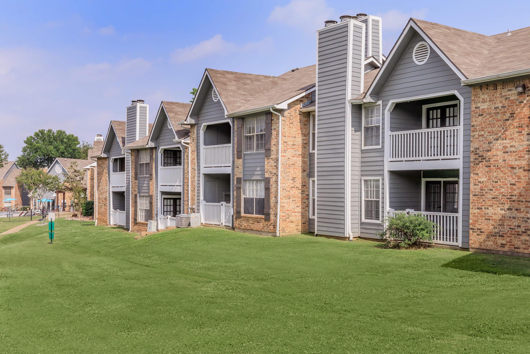
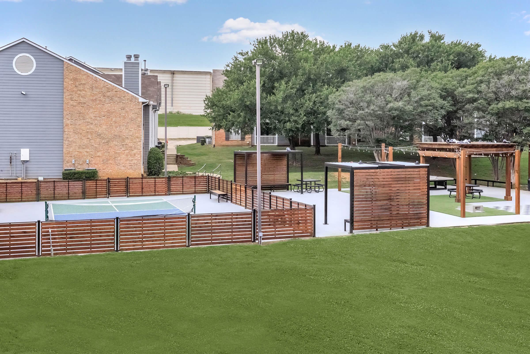
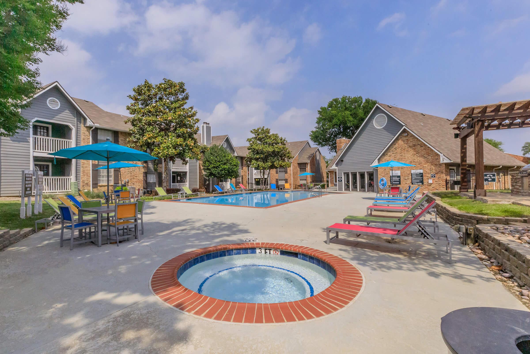
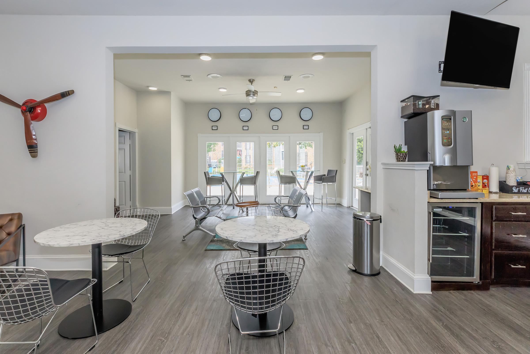
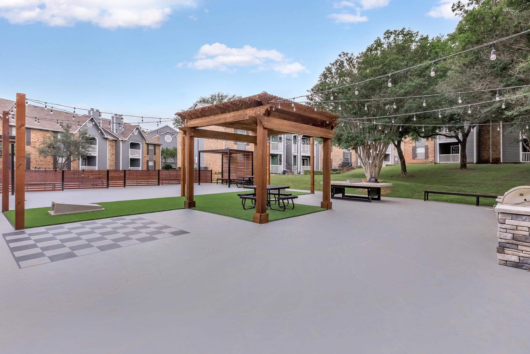
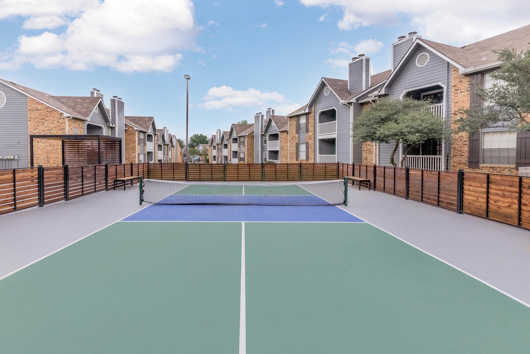
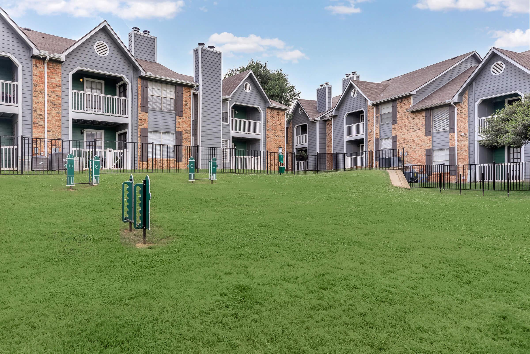
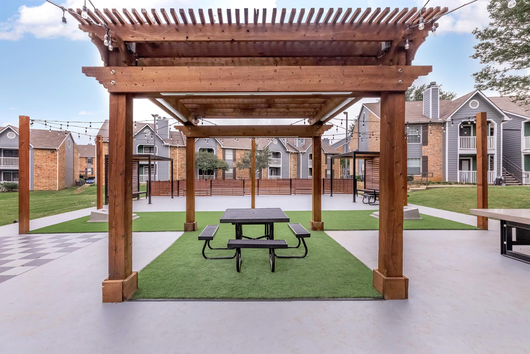
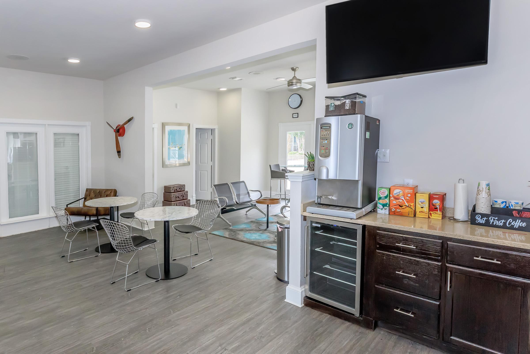
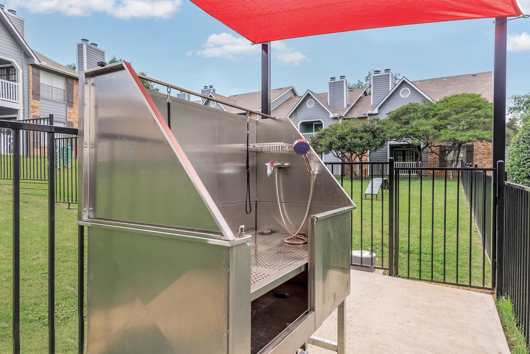
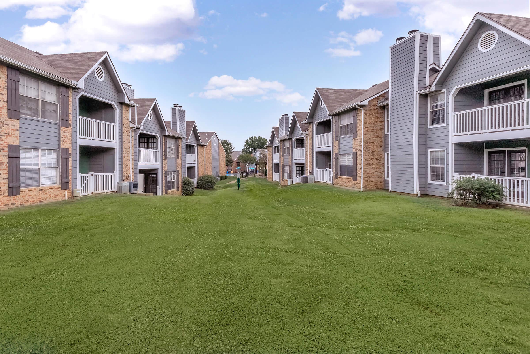
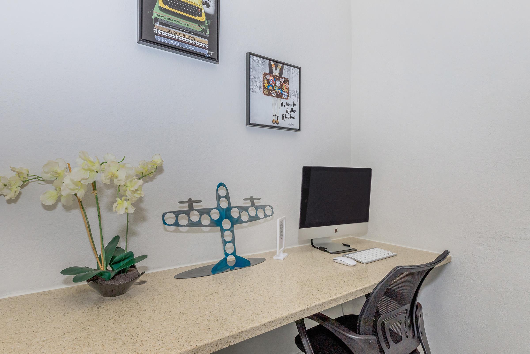
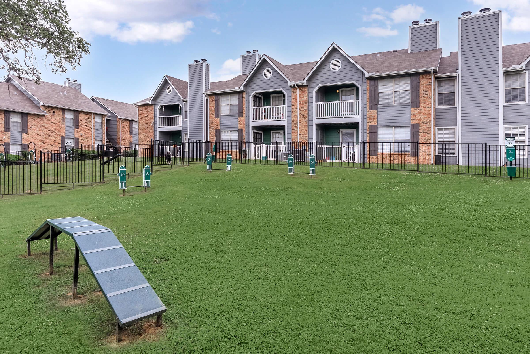
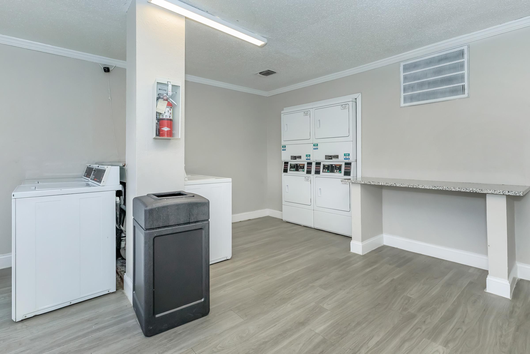
A3












B3


















Neighborhood
Points of Interest
Skyler
Located 2115 Estrada Parkway Irving, TX 75061Bank
Cinema
Elementary School
Entertainment
Fitness Center
Grocery Store
High School
Mass Transit
Middle School
Park
Post Office
Preschool
Restaurant
Shopping
University
Contact Us
Come in
and say hi
2115 Estrada Parkway
Irving,
TX
75061
Phone Number:
682-310-6398
TTY: 711
Office Hours
Monday through Friday 9:00 AM to 6:00 PM. Saturday 10:00 AM to 5:00 PM.